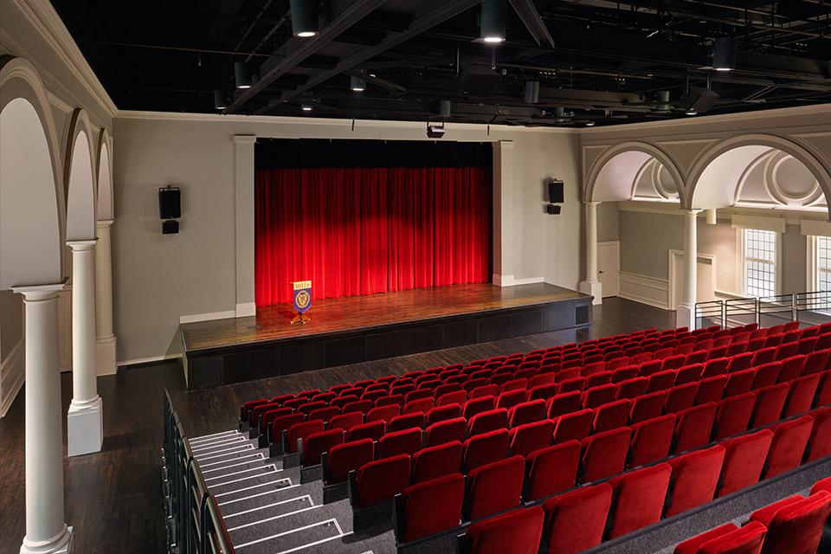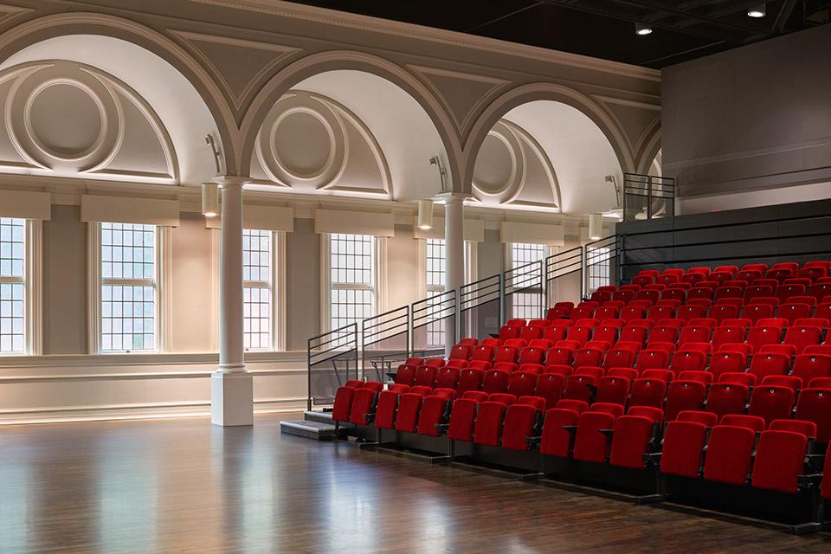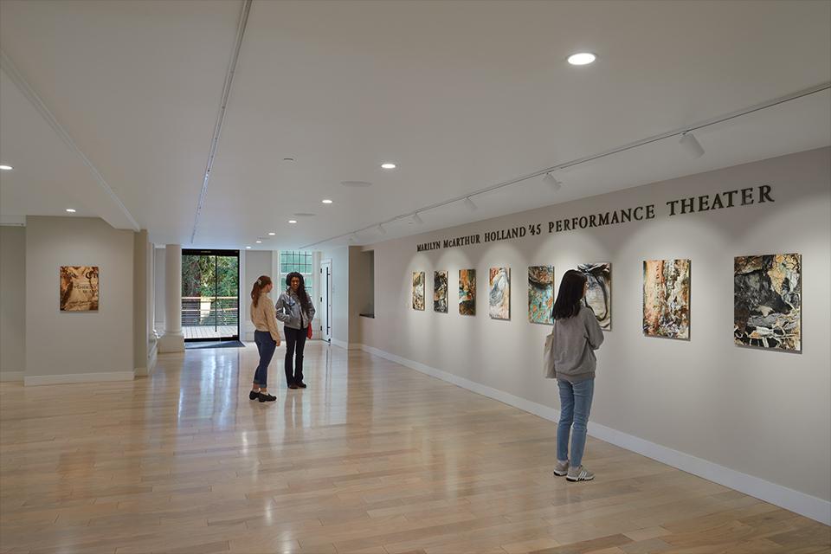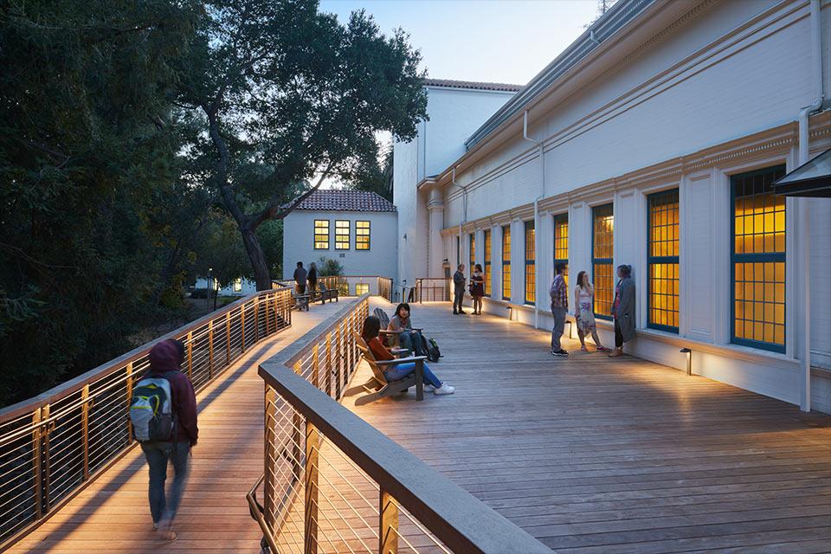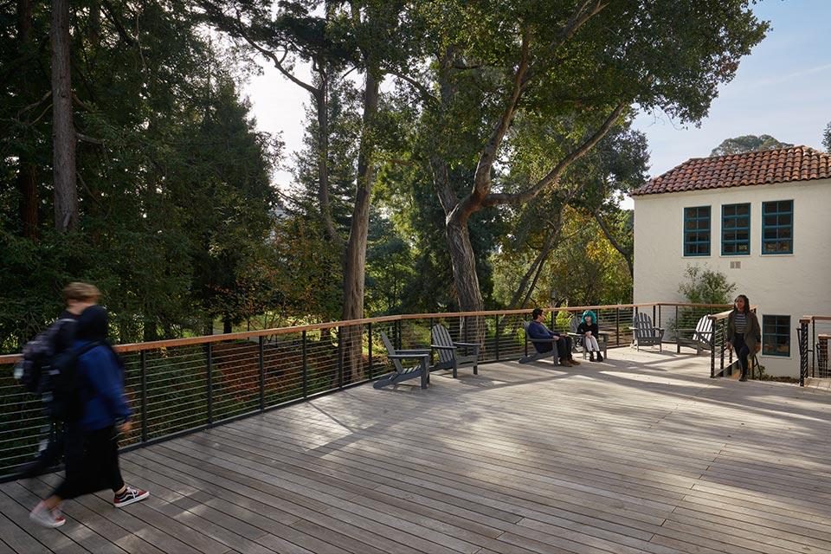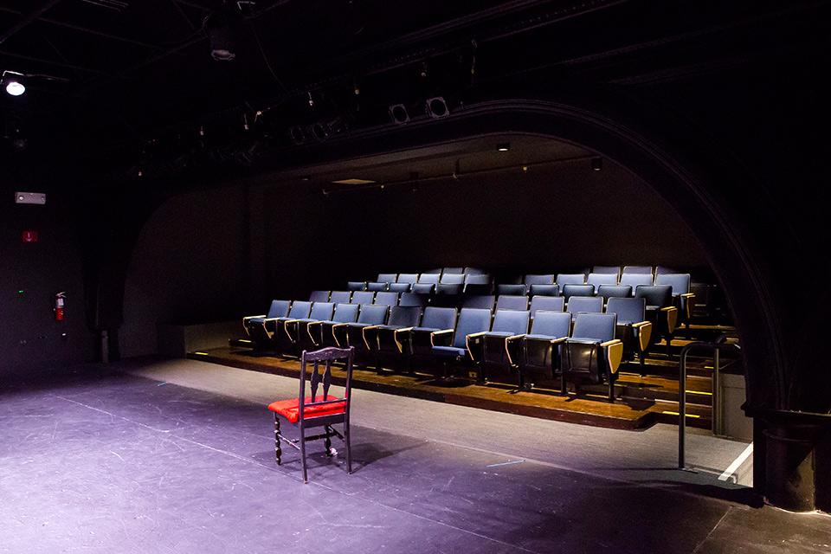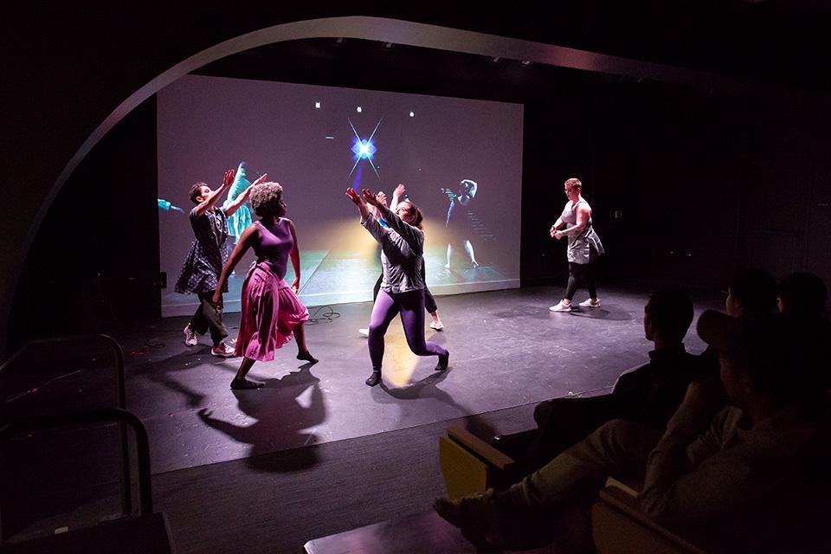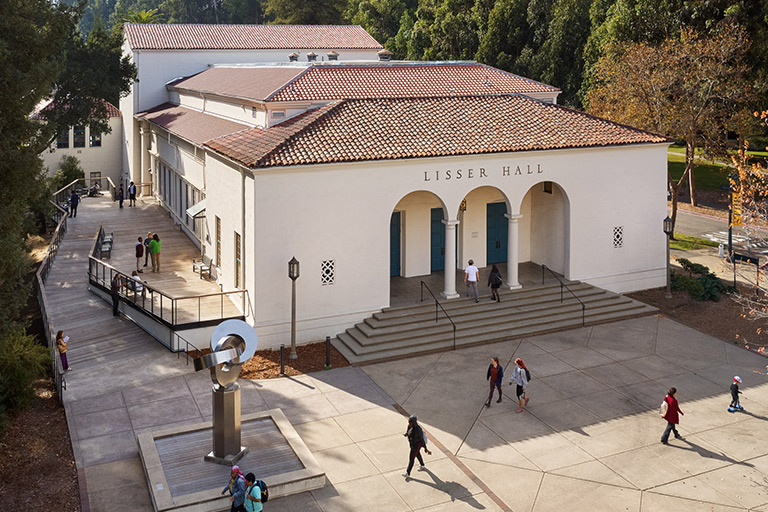
Lisser Hall
Recently renovated Lisser Hall is an elegant, versatile, and ADA-accessible event and performing arts space with three distinctive venues.
First opened in 1902, Lisser Hall is the longest-standing performance space on the Mills College campus. It has been the site of historic productions, including concerts by pianist Henry Cowell, and was home for two years to composer and instrument inventor Harry Partch. Following extensive renovations, Lisser Hall was reopened in 2018 as a state-of-the-art, interdisciplinary performance space and event location. Lisser’s three unique venues are:
- Marilyn McArthur Holland ’45 Performance Theater
- Ellen and Glenn Voyles Terrace
- Digital Performance Theater
Marilyn McArthur Holland ’45 Performance Theater
Holland Theater, the centerpiece of Lisser Hall, is a versatile space featuring retractable stadium seating that allows for multiple size configurations. When fully open, 271 seats are available. Partial extension allows for 156 seats. When seating is fully retracted, the open space offers fully sprung wood floors with standing room for up to 400 people.
A key component of the Lisser Hall renovation was the design and implementation of a new audiovisual (AV) system for Holland Theater. Mills partnered with David Carroll Associates, Inc. who integrated a groundbreaking AV-over-IP solution that carries all video, audio, intercom, and control functions over a custom-built AV network. Ease of use was a top priority, so all technology is automatically routed through the network—meaning that you can plug any device into any port and get up and running right away.
This intimate theater features a 1,242 square-foot proscenium stage flanked by a series of Spanish Revival-style arcades (arches supported by columns), elegantly combining the venue’s storied history with a contemporary feel. Holland Theater is fully ADA accessible.
The bright, spacious adjoining lobby is used for pre- and post-event receptions, and is large enough to be used for stand-alone events such as art exhibitions or book launch parties.
The flexibility available at Holland Theater lends itself to dance performances, theatrical productions, graduation ceremonies, symposia, workshops, off-site meetings, team-building retreats, and more.
Venue Specifications
| Marilyn McArthur Holland ’45 Performance Theater* | |
|---|---|
| Capacity | 271 seats (267 fixed; 4 ADA) 400 standing (when theater seating is fully retracted) |
| Stage Dimensions | Stage: 27' 9" D x 32' W (888 sq. ft.) Stage + Wings: 36' 6" D x 72' 6" W (1,242 sq. ft.) Stage Apron: 8' 9" D x 40' 6" W (354 sq. ft.) |
| ADA Compliance | Fully accessible (4 ADA seats) |
| Lighting | Stage: General Repertory plot; ETC Element console Hall: House lighting; ETC Paradigm control |
| Audio | Meyer Sound System, 2 Channel Behringer Wing FOH console Yamaha TF1 Mobile console Q-SYS, Full Networking |
| Video | SONY VPL-FHZ700L projector HDMI input only Projection Screen 16’ x 10’ Q-SYS, Full Networking |
| Lisser Hall Lobby | |
| Capacity | 100 standing |
| Dimensions | 32’ D x 64’ W The lobby has bathrooms and stairwells on either side which limit the open floor space to 1,385 sq. ft. |
*Please note that food and beverages are not allowed inside the Holland Theater.
Ellen & Glenn Voyles Terrace
Encompassing almost 2,000 square feet of deck space, Voyles Terrace is located on the eastern side of Lisser Hall. The terrace sits alongside Leona Creek and is shaded by redwood, oak, and Monterey cedar trees, providing privacy and a beautiful natural backdrop. Voyles Terrace is fully ADA accessible, equipped with an outdoor speaker, and allows for direct access to the Lisser Hall lobby, making it an excellent venue for parties, receptions, and intimate concerts or live performances.
Venue Specifications
| Capacity | 129 standing |
| Total Dimensions | 1,930 sq. ft. |
| ADA Compliance | Fully accessible |
| Lighting | Bollards and under-rail lighting |
| Audio | One speaker (on AV network) Additional AV Net access |
| Video | N/A |
Digital Performance Theater
The Digital Performance Theater is located on the second floor of Lisser Hall in what was previously a balcony space for the main theater. With fixed seating for 58 people and room on stage for 29, this intimate, black box-style theater is an excellent space for experimental productions, spoken word performances, and workshops.
Venue Specifications*
| Capacity | 58 fixed seats; 29 on stage |
| Stage Dimensions | 14’ 6” D x 30’ W |
| Room Dimensions | 14’ 6” D x 48’ W |
| ADA Compliance | Fully accessible |
| Lighting | General Repertory Plot, ETC ColorSource 20 console |
| Audio | AV Network |
| Video | AV Network |
*Please note that food and beverages are not allowed inside the Digital Performance Theater.
