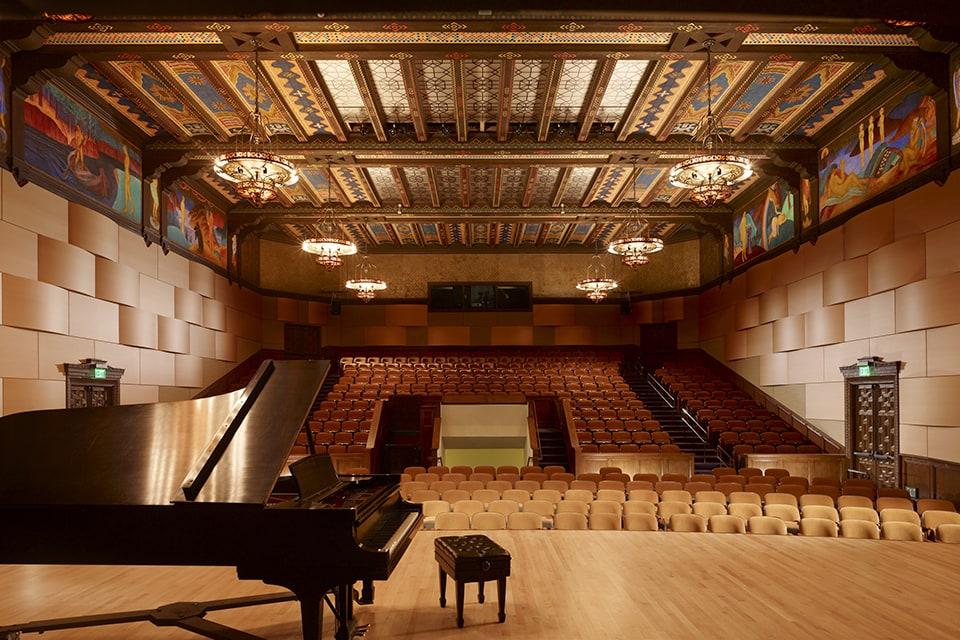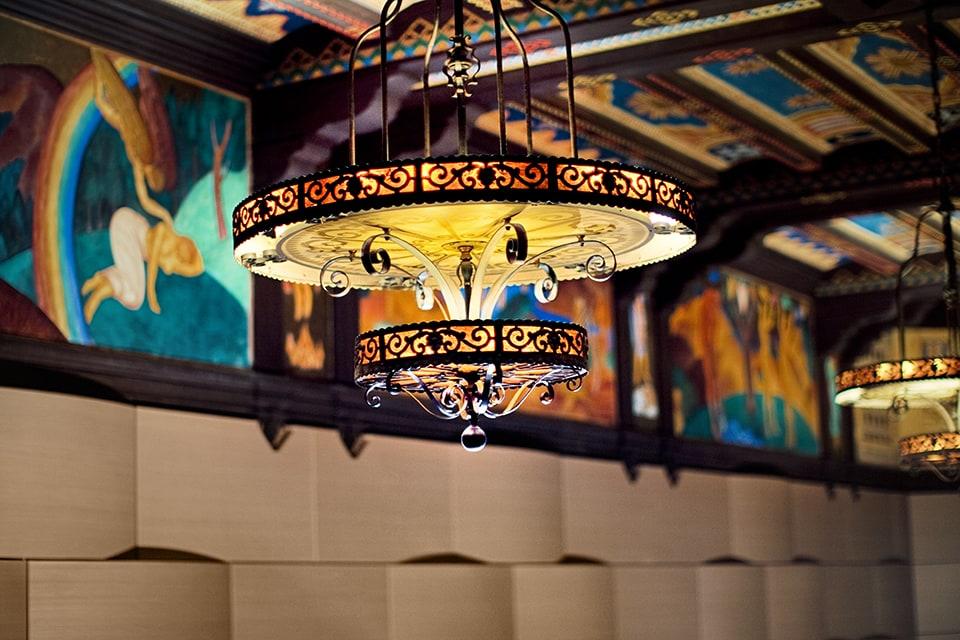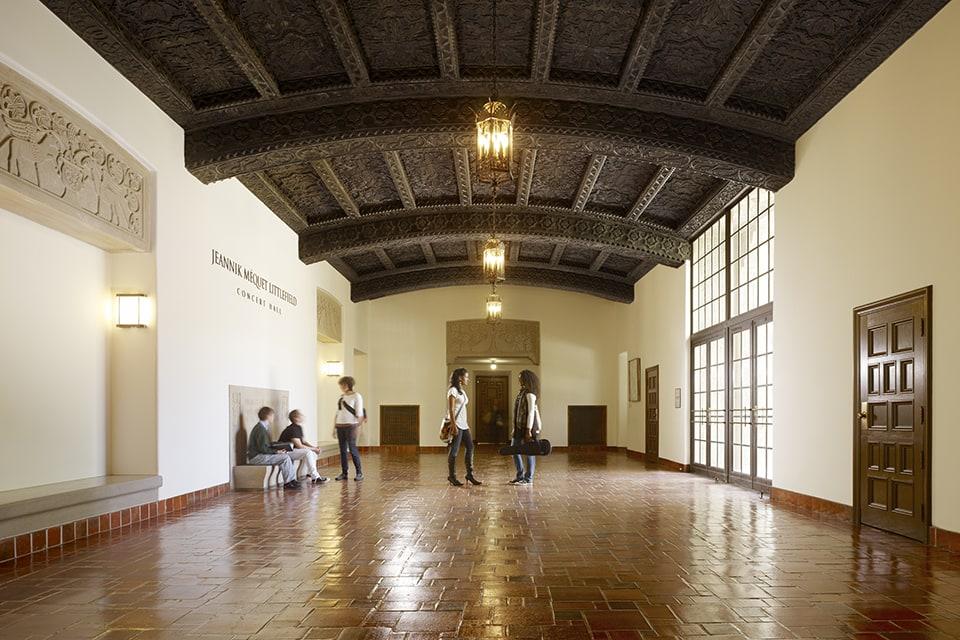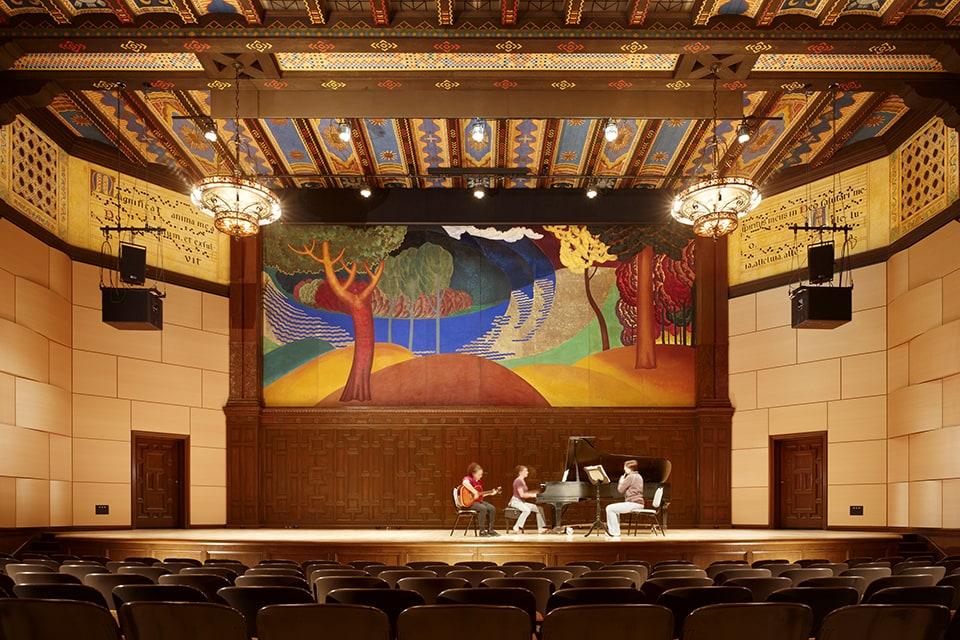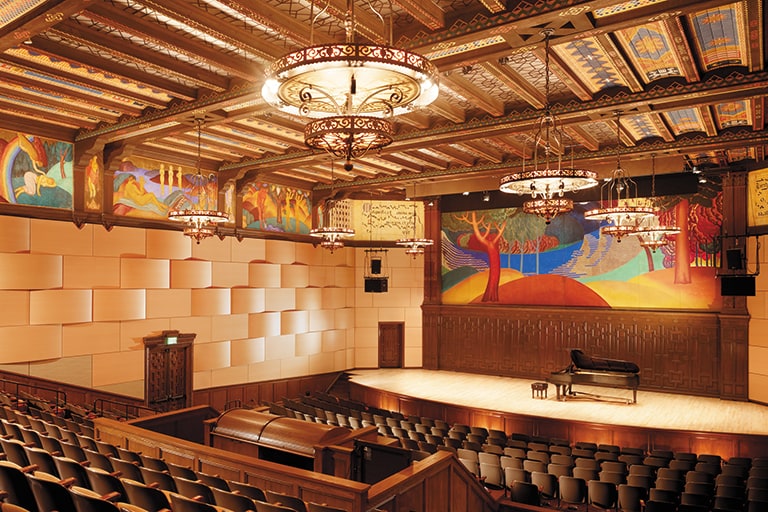
Littlefield Concert Hall
Renovated in 2009 and named in honor of a noted Mills alumna and patroness of the arts, the Jeannik Méquet Littlefield Concert Hall is a stunning 414-seat, ADA-accessible venue that provides the perfect blend of form and function .
The centerpiece of the Mills College Music Building, Littlefield Concert Hall is adorned with dark wooden beams, wrought iron and mica chandeliers, and a spectacular ceiling of richly colored tiles. Encircling the hall are gold-accented, multihued frescoes by artist Raymond Boynton depicting an array of mythological scenes. These frescoes lead the eye to the pièce de résistance—Boynton’s mural depicting the California Mother Lode, located directly above the stage and painted on multiple sliding panels that conceal a choir loft.
Acoustic upgrades were a critical component of the 2009 renovation, completed in honor of the concert hall’s 80th anniversary and in recognition of its rich history. Littlefield Concert Hall features acoustical design by master acoustician Ewart Wetherill and a seven-channel sound system designed by Les Stuck and Meyer Sound Labs. At the dedicated mixing station, a 40x16x2 Yamaha M7CL digital mixer is connected to the stage via 24 channels of microphone inputs and eight channels of monitor returns. It can also be connected digitally to computers via an RME interface.
The acoustic design includes elegantly curved and flat acoustic panels that line the auditorium walls. Reconfigured seating enables more audience members to sit in the prime acoustical and visual center of the hall. The enhancements made to surrounding structures, doors, and building climate control remove exterior noise and soundproof the hall for improved audience experience and performing and recording quality.
The spacious adjoining lobby, featuring an intricately carved ceiling, is available for pre- and post-event receptions.
Directly behind the concert hall is our open-air Greek Theatre (not currently ADA accessible), with concrete terracing to accommodate 500 guests. This venue is appropriate for acoustic, daytime events only.
Littlefield Concert Hall provides an unforgettable setting for events ranging from concerts and recitals, to graduation ceremonies and panel discussions, to author readings and theatrical performances. .
Venue Specifications
| Jeannik Méquet Littlefield Concert Hall* | |
|---|---|
| Capacity | 420 seats (414 fixed; 6 ADA) |
| Stage Dimensions | 22' 6" D x 57' W (1,026 sq. ft.) |
| ADA Compliance | Fully accessible (6 ADA seats) |
| Lighting | Stage: General Plot—top and front light; Control—Strand Hall: House lighting |
| Audio | Meyer Sound System, 7 Channel Yamaha MC7L FOH Console |
| Video | Projector - Christie DWU23-HS Projection screen - 15' x 24' |
| Music Building Lobby | |
| Capacity | 246 standing |
| Dimensions | 26’ D x 56’ W |
*Please note that food and beverages are not allowed inside the Littlefield Concert Hall.
