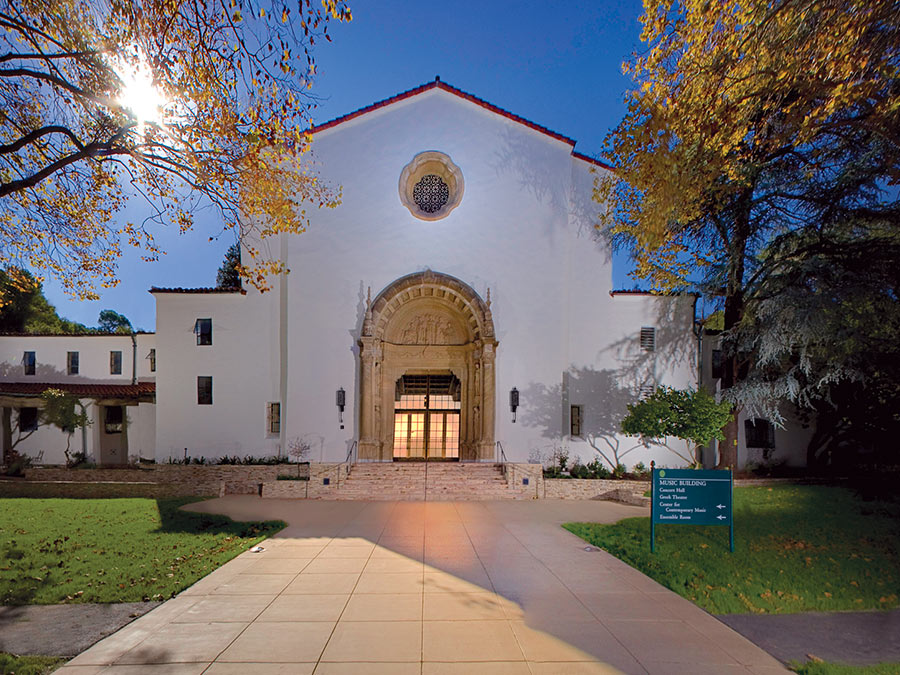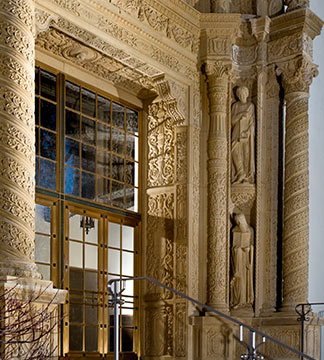Concert Hall History & Renovation
Since 1928, the concert hall at Mills College has been a center of musical innovation—hosting performances that have shaped the course of contemporary music in our time.
In 2009, in celebration of the 80th anniversary of the opening of the hall, Mills completed an extensive renovation project to upgrade the facility and restore it to its acoustic and visual splendor. Named in honor of a noted Mills alumna and patroness of the arts, the Jeannik Méquet Littlefield Concert Hall opened to the public in February 2009 with a six-concert music festival—Giving Free Play to the Imagination—inspired by the architectural embellishments that boldly decorate the interior of the hall.
Concert Hall Renovation & Restoration

The renovation of the concert hall took a team of architects, acousticians, art conservators, wood and stone workers, and seating designers 18 months to complete. Highlights of the renovation included:
- New acoustic panels for enhanced sound quality
- Expanded stage area for larger performances
- Installation of a dedicated mixing station
- Soundproofing for performance and recording quality
- Comfortable new seating and improved layout for a better audience experience
- Restoration of the vibrant Boynton frescoes and murals that adorn the hall
Center stage are the newly restored choir loft murals that depict the California landscape and pay tribute to Mills' home. Ornate wrought-iron and mica chandeliers illuminate the gold and multicolored frescoes that encircle the interior walls. New reproduction lead glass ceiling panels add a finishing touch to this richly decorated hall.
Architecture
As you travel the tree-lined entry road to Mills College, you will quickly discover
one of the most majestic buildings on campus.  The dramatic carved entryway—framed by spiral columns embellished with medieval, Renaissance,
and Baroque statuary—is a testament to the eclectic vision of noted California architect
Walter Ratcliff Jr. (1881–1973).
The dramatic carved entryway—framed by spiral columns embellished with medieval, Renaissance,
and Baroque statuary—is a testament to the eclectic vision of noted California architect
Walter Ratcliff Jr. (1881–1973).
Opened in 1928, the Music Building is one of several Spanish Colonial structures that Ratcliff designed at Mills while serving as campus architect from 1923 to 1947. Flanked by practice rooms and classroom wings on either side, the Littlefield Concert Hall is the centerpiece of the Music Building. This historic 450-seat auditorium is adorned with dark wooden beams, wrought iron and mica chandeliers, and a spectacular ceiling of richly colored tiles. Encircling the hall are multihued frescoes and murals painted by Raymond Boynton that were integral to Ratcliff's visionary design for this home for musical innovation. Directly behind the concert hall is the open-air Greek Theatre, with seats sloping up the hillside to accommodate 500 guests.
The Music Building design earned Ratcliff widespread recognition and a prestigious architectural award of honor. This award was presented to Mills President Aurelia Henry Reinhardt in 1929 at the biennial architectural exhibition of the Northern California Chapter of the American Institute of Architects.
The Murals: A Celebration of Life & Music
When well-known painter and Depression-era muralist Raymond Boynton (1883–1951) began work on the architectural ornamentation of the concert hall, his goal was “to produce a scheme of decoration which would give free play to the imagination and, through color and rhythm and formality, heighten that mood in the listener.” Boynton illuminated the hall with daring mythological imagery, bold colors, and lavish use of gold. As generations of concertgoers will attest, Boynton created visual music that has enlivened the concert hall and captured the spirit and vision of Mills College for more than 90 years.
Murals
As a California landscape painter and colorist, Boynton illustrated the natural beauty of the Bay Area and its hills, trees, water, and deep blue sky. Visitors to the Littlefield Concert Hall are immediately struck by the murals of the California Mother Lode that are painted on sliding panels above the stage, providing an inspiring backdrop for both listening and learning.
Frescoes
Using painting techniques from 600 years ago, Boynton created the first frescoes at a public building west of the Mississippi at Mills College. Framing the choir loft panels are excerpted musical scores from the Gregorian chant Magnificat. A series of multicolored frescoes encircle the interior walls, depicting vivid scenes of life, love, and death.
Boynton Ceiling
The ornamental ceiling tiles were painted in a series of geometric motifs. Boynton considered these tiles the most daring element of the hall's decor, believing he had "created a variety of movement and interval over the whole ceiling...." Juxtaposed with the reproduction lead glass panels in the center of the ceiling, the tiles come to life with a colorful visual energy.
Acoustics
During the 18-month renovation of the concert hall in 2007–08, the auditorium underwent an extensive redesign to enhance the hall's acoustics for contemporary music performance. Damaged wall tiles were replaced with a blend of elegantly curved and flat acoustic panels that integrate visually with the interior beauty of the space. Seating was replaced and reconfigured to enable more audience members to sit in the prime acoustical and visual center of the hall. A dedicated new mixing station was added, and surrounding structures, doors, and building climate control were enhanced to remove exterior noise and soundproof the hall for improved performing and recording quality.
Working with a team of acoustical and design experts, Mills has created a concert hall for the 21st century focused on providing a clear, smooth sound and an ideal listening and performing environment for both acoustic and electronic music.